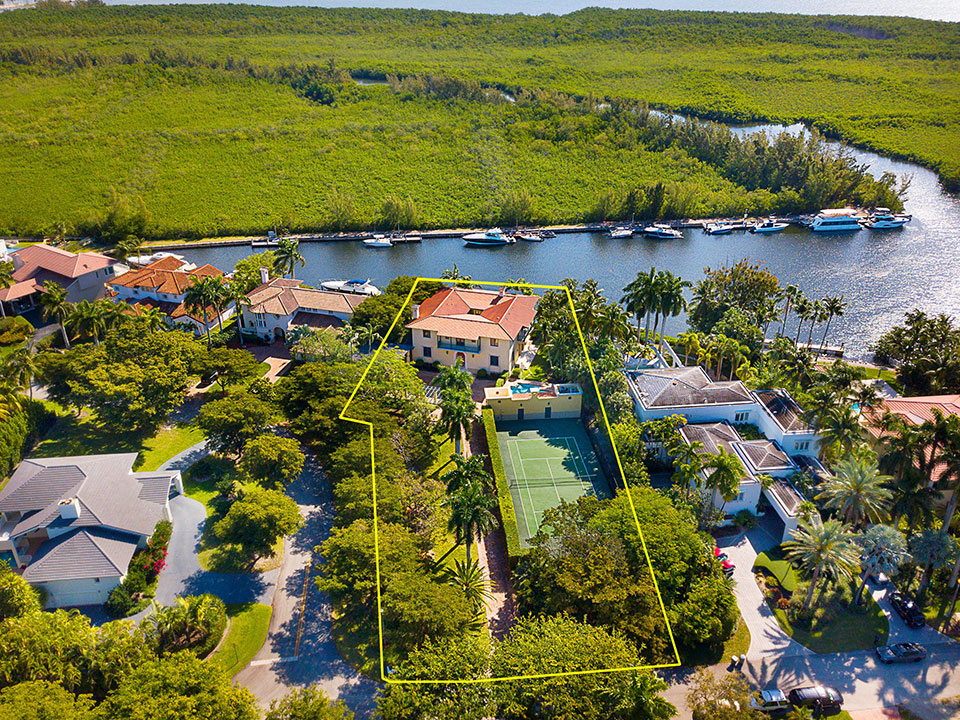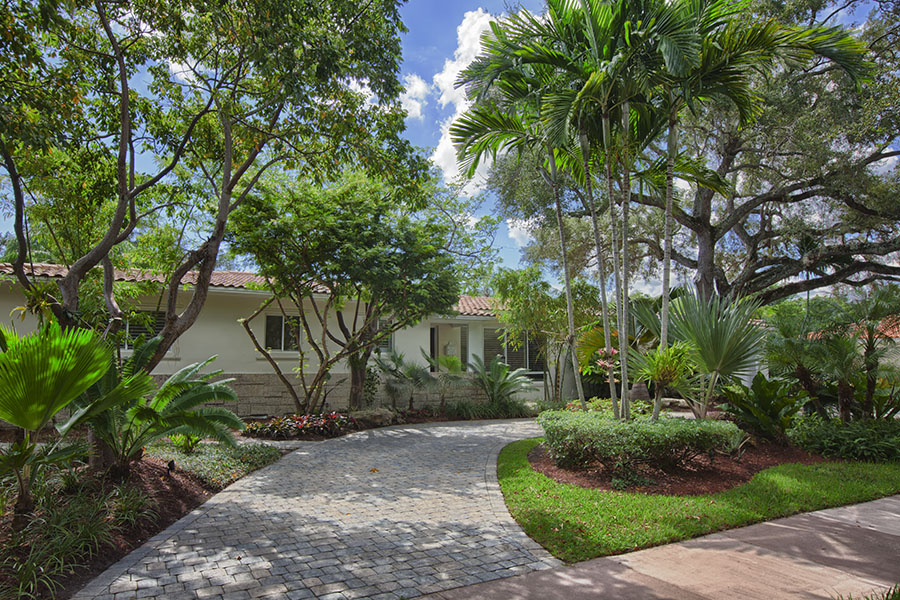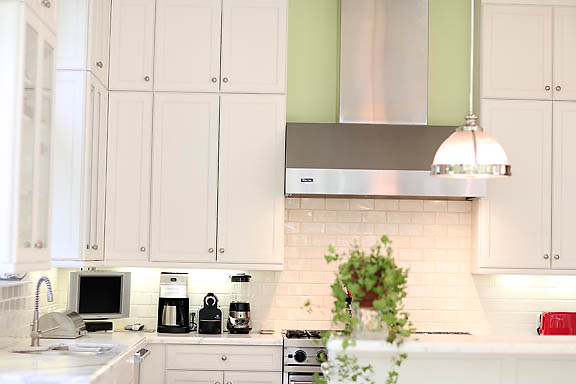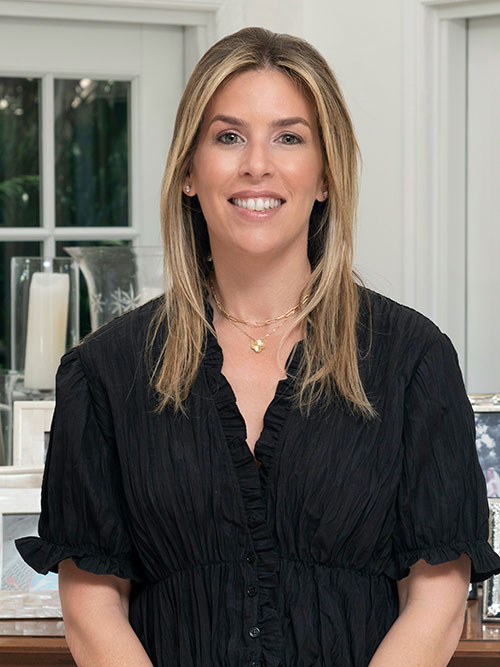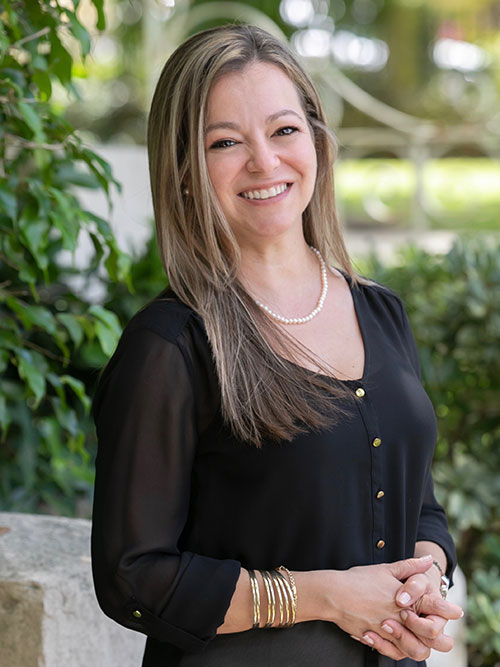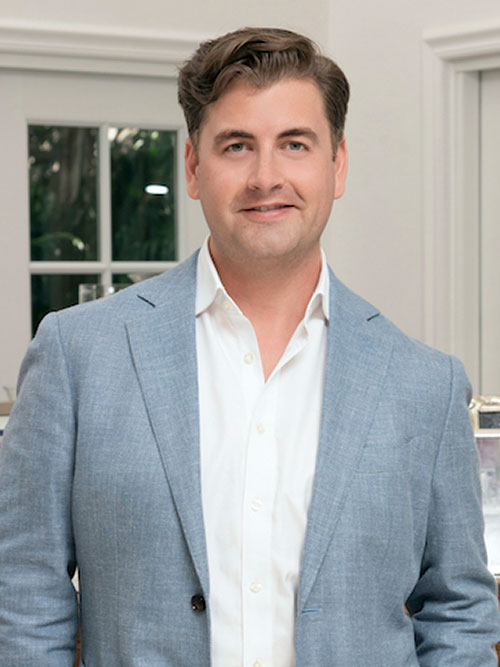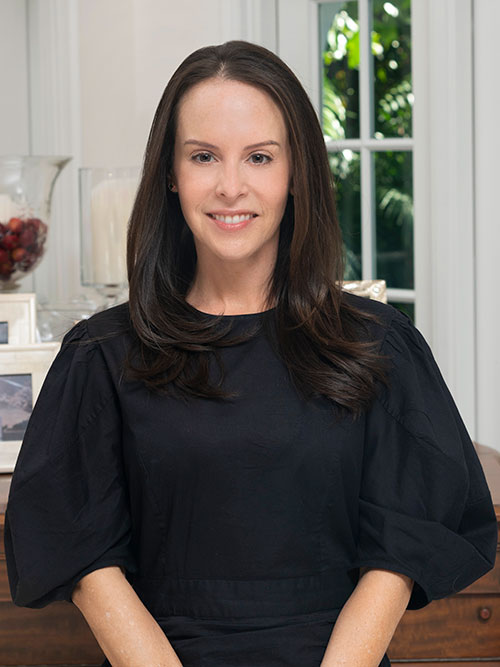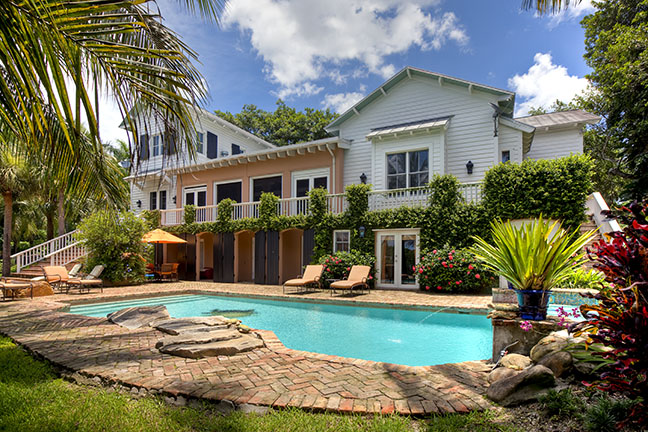

4835 Hammock Lake Drive
Enter through beautiful custom gates into a timeless property, where wide verandahs overlook brick walkways and elegant oak trees are laden with moss. The word “HOME” perfectly defines this estate. Built in 1991, this home has been beautifully upgraded, while maintaining its integrity. It is one of Miami’s most special properties, providing privacy and a family retreat while in the midst of Coral Gables. Hammock Lakes has been approved for becoming a gated community and building should commence Fall, 2009, a further enhancement to the area and to property values.
Built on a grand scale, the living room ceilings are very high vaulted wood beams. The wonderful fireplace is a focal point and the room is flanked with six pairs of French Doors, enabling views of the lake and the gardens from all angles! An antique wet bar is a focal point and gathering place for friends. Floors are intriguing, dyed concrete, a very special decorating technique. All woodwork and hardware are of highest quality.
The kitchen is truly amazing. All appliances are new and include a six burner Wolf gas stove with two ovens, two Wolf wall ovens, warming drawer, ice maker, side by side Sub Zero Refrigerator/Freezers and dishwasher. The spacious pantry is always a welcomed and necessary item. Cabinetry is custom, with antique pine upper glass encased for storage of pretty dishes and glassware. A dynamic mosaic recreates the beauty of the Lake, complete with cattails, on one wall. Granite counters and oversized Island with attached kitchen table suitable for four create the ambiance for cooking and entertaining, or for cozy family eating.
On one side of the kitchen is a formal dining room, opening to the front views of the lawns. Two built-in corner cabinets allow for storage. The casual dining room is off the other side of the kitchen and overlooks the back porch and the Lake. This room is really flexible space, as it could easily be a family room. Built-in bead board bookcases and beautiful wood floors enhance the beauty of this gracious room.
The Master Suite is on the main level and light gently comes through the French Doors and windows. Owners recently installed beautiful wood built-ins for books, tv and stereo equipment, as room has surround sound. With 20 foot ceilings, your eye is drawn upward. The Master closet is any persons dream!! Quality wood built ins and storage abound. The master bath is complete with Beadboard, custom cabinetry, beautiful green marble, to bring outside colors in, spa tub and shower, separate water closet and even a separate small hidden utility room with washer and dryer for quick laundry.
The “Red Room” is situated between the Master Bedroom and grand living room. While currently used as a more formal living area, this room could be exclusive to the Master Suite as well. Please note custom millwork and leaded glass window, details not found in new homes. This room also includes custom built-ins and a window with Lake views.
The Home Theater, downstairs, is just one of many areas for family enjoyment. The equipment is included and is of the highest quality. Other rooms downstairs include his and her offices, a dark room, exercise room, storage area, huge utility room and pantry. On the Lake side of the downstairs you will find a charming guest room with sitting area, private bath and French Doors leading to swimming pool and Lake. A child’s magical bedroom and bath, and playroom with fairy-tale like built-ins complete this part of the house.
This is truly a magical home, and one suited perfectly for creating family memories to last a lifetime.

